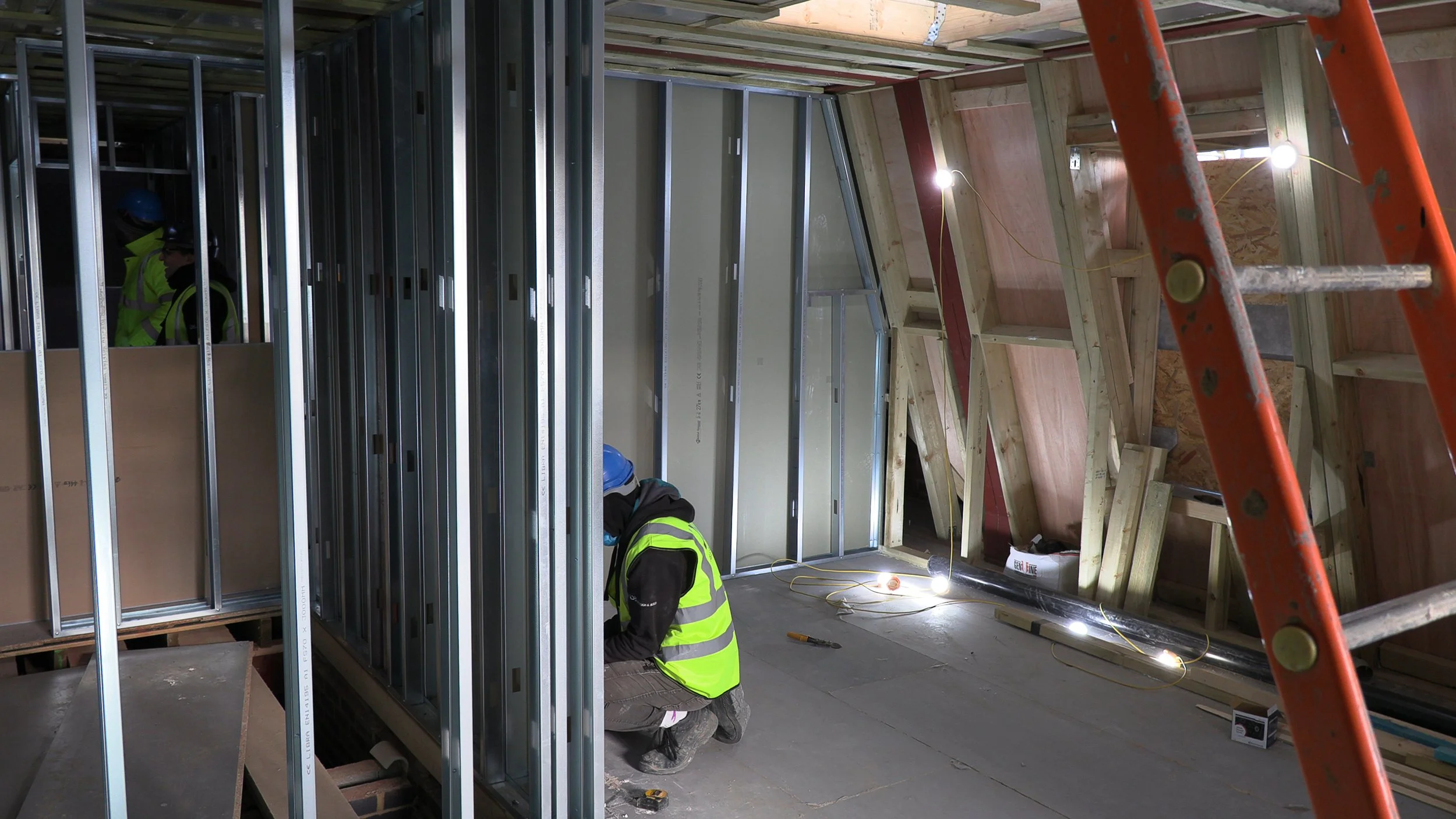Form and function in fashionable Fulham
Stockbridge Design & build was commissioned by Swan Homes last year to deliver a shell-and-core solution for an exclusive residential and commercial development in leafy Fulham, south-west London.
The work included excavating the site to create a 3,000sqft basement and providing the shell and core construction for four two-bedroom apartments and an office unit, all arranged over four storeys.
Stockbridge delivered the scheme from the excavations to first-fixing stage, and provided specific elements of the development in addition to the basic shell-and-core finish, among them tiling the roof with Spanish slate.
The roof of the Munster Road development in readiness for the Spanish slates…
Delivering exacting construction projects within tightly-constrained urban locations is one of Stockbridge Design & Build’s trademarks, and the work on this project followed in a similar vein.
Located on a street-corner site bounded by neighbouring residential properties and a busy London street, all the propping, heavy piling, excavation and construction work was confined to the site footprint.
“This required precision management,” says Stockbridge director of construction Adeel Bhatti. “Access to the site beyond the footprint was very difficult, and its proximity to neighbouring properties and the main road meant we split the excavation into several stages to remove the risk of outside disruption as far as possible.”
…and the roof once tiling was complete
However, the three Covid lockdowns – the first of which started in March – added further complications to the project’s delivery and progress has been slower than originally envisaged.
Despite this, Stockbridge’s contribution to the project is nearing completion, and the development will soon be be handed back to the client in readiness for its internal fit-out.
Ducts in the development’s first floor ceiling
Photos: Peter Batt




