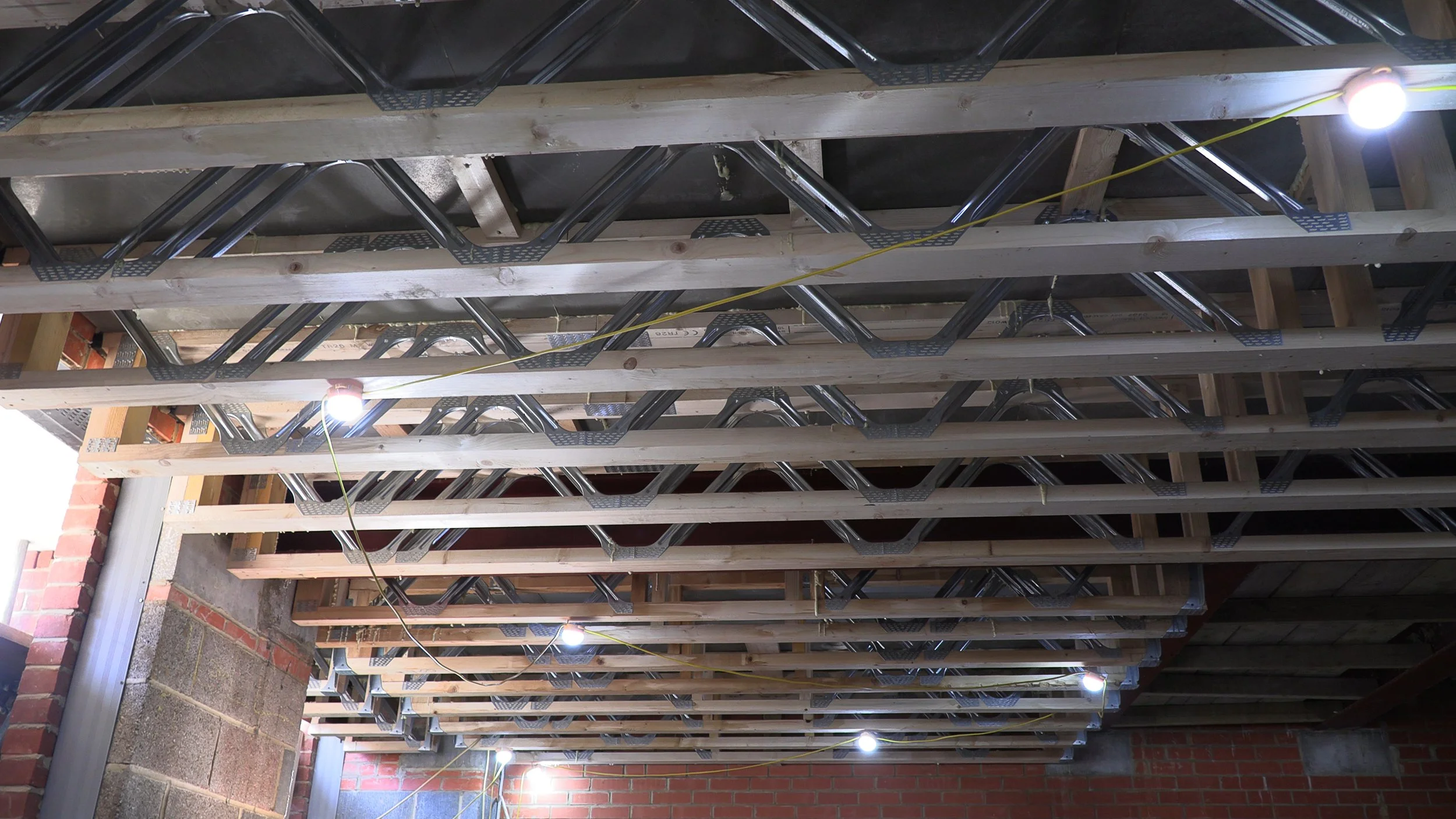Subterranean London: Fulfilling the capital’s basement boom
Land in and around London comes at a great premium, especially in the most sought-after neighbourhoods, as is reflected in the demand for new basement construction and extension projects across the region.
And, as Stockbridge’s own portfolio shows, basements come in all shapes and sizes.
At the smaller end of the scale is the retrofit, in which excavation work occurs under the building footprint, and often while residents continue living in their home above.
Open excavations are at the other end of the scale, either for new build constructions, or where a basement is extending beyond the building footprint and below a garden, for instance.
And then, in addition to the basement design and construction itself, are the limitations posed by the close proximity of neighbouring buildings – especially those which adjoin the development site.
As Stockbridge works in desirable, high-value districts, we understand the paramount importance of avoiding any impacts on adjoining or neighbouring properties, as mistakes can be very costly.
It’s for this reason that Stockbridge Design & Build works closely with planning professionals and surveyors, either as principal contractor or sub-contractor, on any basement project.
As our name implies, Stockbridge Design & Build provides the complete design-and-build service for any basement, incorporating initial design, planning and preparation work, to temporary and structural work, waterproofing, fit-out and finishing.
If we’re brought in at the start of a retrofit or basement extension, we’ll survey the structure and fabric of any existing buildings to assess the project’s feasibility. This obviously also includes an assessment of any potential impacts on nearby properties.
Said Stockbridge’s Adeel Bhatti: “It’s important to be clear on a project’s feasibility and impacts right from the start, and we will always offer our assessment based on our experienced professionals’ findings.”
Two of our most delicate recent basement constructions formed part of shell-and-core projects, one for a luxury three-storey new-build townhouse within the Chelsea Conservation Area and the other a new apartment block in Munster Road, Fulham.
Built on the site of a garage, the Chelsea project involved excavating a new basement area that occupied the property’s entire footprint while protecting the foundations and walls of the two adjoining Georgian townhouses. The excavation itself was divided into several phases, to ensure all the necessary temporary works were in place.
All construction work was conducted on-site, with materials delivered to the site envelope via one access point during specific times of days.
Stockbridge’s work on both the Chelsea and Fulham projects was completed earlier this year, and is now in the latter stages of a two-storey apartment retrofit, including basement, in Primrose Gardens, Belsize Park – with residents continuing to live in the floors above.
The Stockbridge team has also recently completed two open excavations as part of multi-million pound shell-and-core projects on private Surrey estates. In addition to general living spaces, the schemes included bathrooms, a sauna, movie room, swimming pools and a gymnasium.
Added Mr Bhatti: “Today’s customers demand more ambitious construction solutions than might have been the case a couple of decades ago, and the growing scope and use of basements is very much part of this.
“You can’t stand still in this business. We’re always looking to improve and provide our customers with effective new products and services. This is why we also provide specialist waterproofing solutions, for instance. This is what a modern design-and-build service look like.”



